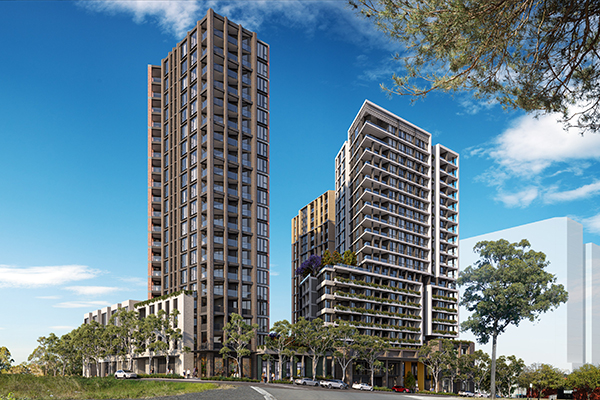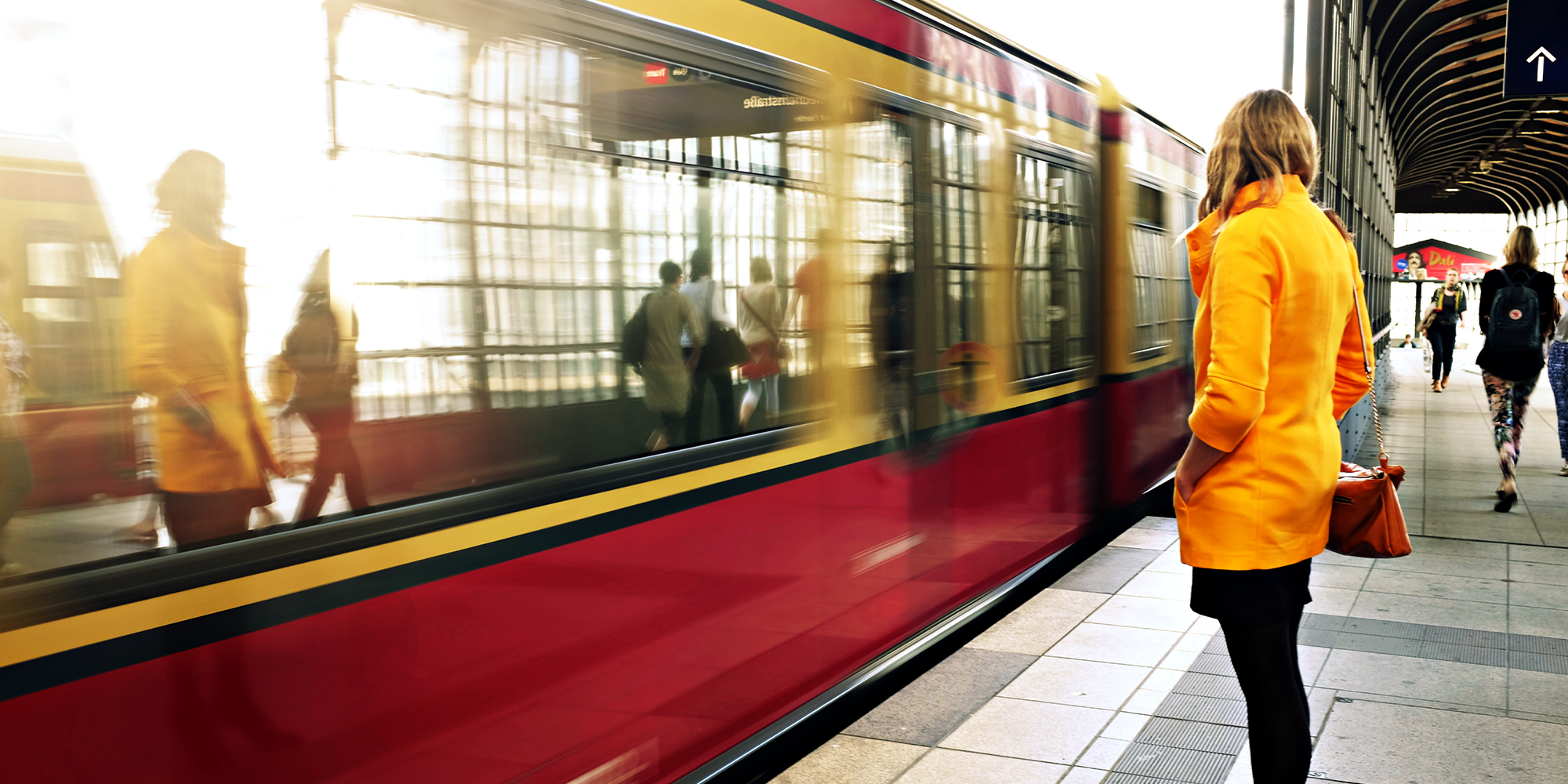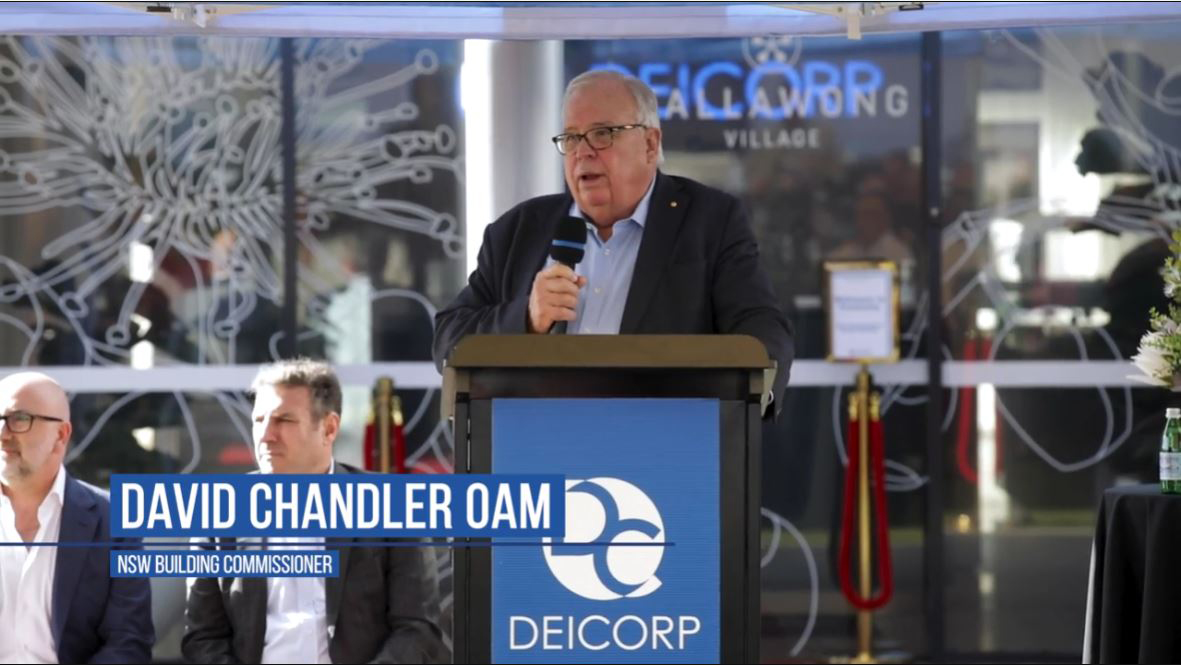Proposed mixed-use development to create park-like experience in heart of Parramatta CBD
A design which seeks to create a park-like experience for visitors and residents has been chosen for Deicorp’s proposed landmark mixed-used development in Parramatta.
Unanimously selected by an expert design panel, the leading Sydney architecture firm Turner’s design will incorporate 600 apartments, flexible workspaces, a retail podium and an elevated courtyard garden.
Proposed to be part of Parramatta’s ongoing transformation into a global city, Turner Director Stephen Cox says his firm’s design packages the best things about the Parramatta CBD into one project.
“When you think of Parramatta, you think of a dense urban centre, surrounded by parks, a river and public transport. This site and mixed-use development is really a microcosm of the City of Parramatta and everything it has to offer,” says Turner.
“New buildings can have a big impact on the street and existing residents. We were conscious not to close off views from the streets to the adjoining parkland, and we wanted to inject greenery into the very urban streetscape,” he says.
“We wanted to create a park-like experience through the building and give visitors and residents the sense of being surrounded by a garden – from the wonderful fragrance to the change in the air that happens when you’re surrounded by plants,” says Turner of the proposed project which sits opposite James Ruse and Robin Thomas Reserves.
The proposed towers as part of the design will sit atop a raised podium which will host an elevated courtyard garden and a ‘carved’ ground floor with retail and hospitality businesses which will create a sense of vibrancy for the surrounding area.
In the levels above, flexible workplace tenancies are planned, along with a fitness centre and medical practice.
Turner says his design puts residents at its very heart. The theme of connecting to nature continues through the apartments, which are designed to direct views to nearby points of interest like the river and parkland.
“The judges complemented the Turner design for the superior permeability of the ground floor plane, and the ‘lyrical’ nature of the podium design,” said Deicorp’s Executive Manager of Corporate Communications Rob Furolo.
“Deicorp is thrilled to be delivering this project in the beating heart of Parramatta - Sydney’s second CBD. And with its location right on the doorstep of the new Parramatta Light Rail and just a stone’s throw from the upcoming Metro and existing Parramatta Station, this project continues Deicorp’s focus on delivering great transport-connected developments,” he says.
Deicorp says the development’s close proximity to the park and transport hubs will benefit residents and the public alike.
“We look forward to continuing our great working relationship with the talented team at Turner to deliver another outstanding Deicorp project.”
The development incorporates the latest in sustainable design – with rainwater harvesting, solar powered common areas, electric vehicle charging points and bicycle bays for residents to connect to Parramatta’s many cycling paths.
You might also be interested in…

Deicorp turns the first sods on Hills Showground Village
Leading Sydney developer Deicorp has commenced construction of its 430-unit mixed use Hills Showground Village project, which will bring a new vibrant village lifestyle to the Hills area.
Read more
Tallawong Station, Rouse Hill: Deicorp plans for 17 buildings, 1000 homes
This article was published by dailytelegraph.com.au on 6 July 2020. Written by Jake McCallum, State Political Reporter, Hills Shire Times
#tallawong #rousehill
Read more
NSW Building Commissioner Talks With Deicorp Customers
As the first developer in NSW to achieve an iCIRT rating, and now with 3 separate ratings across our portfolio, Deicorp is fully embracing the benefits to consumers of an independent construction industry rating tool. Our purchasers appreciated the Commissioner discussing the new rating system and felt even more confident in their they had made a good choice buying a Deicorp apartment.
Read more
